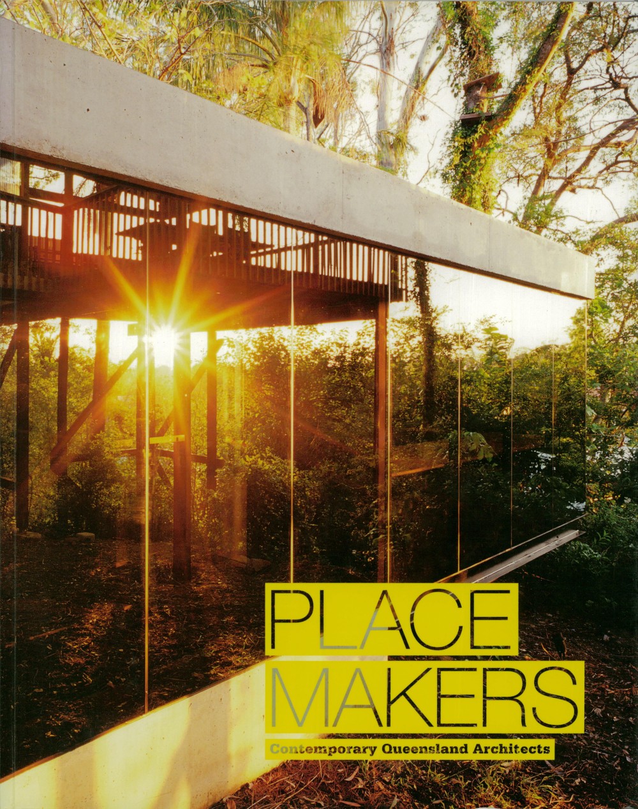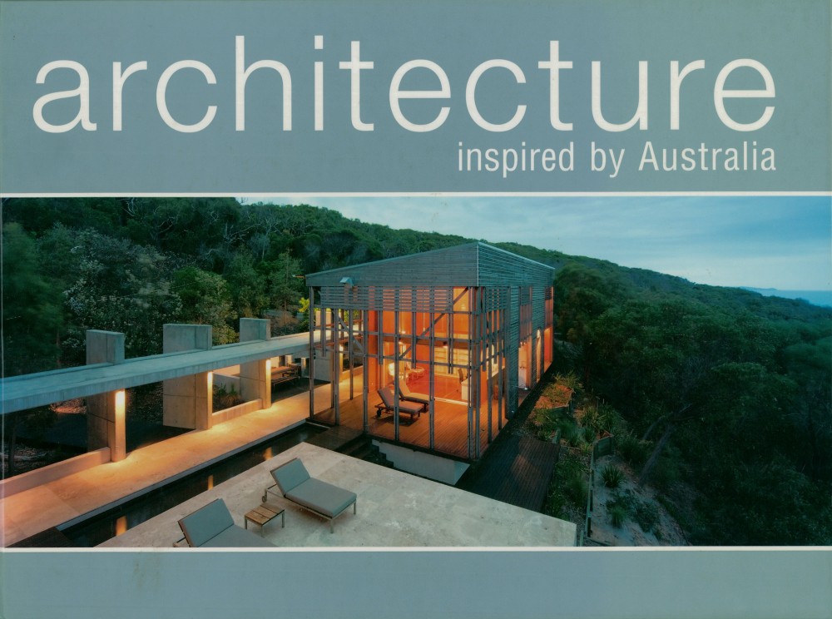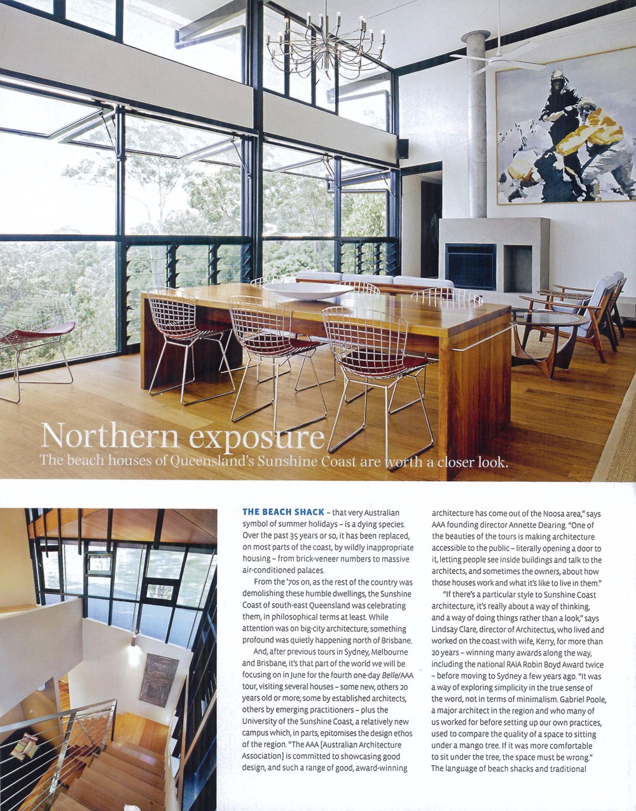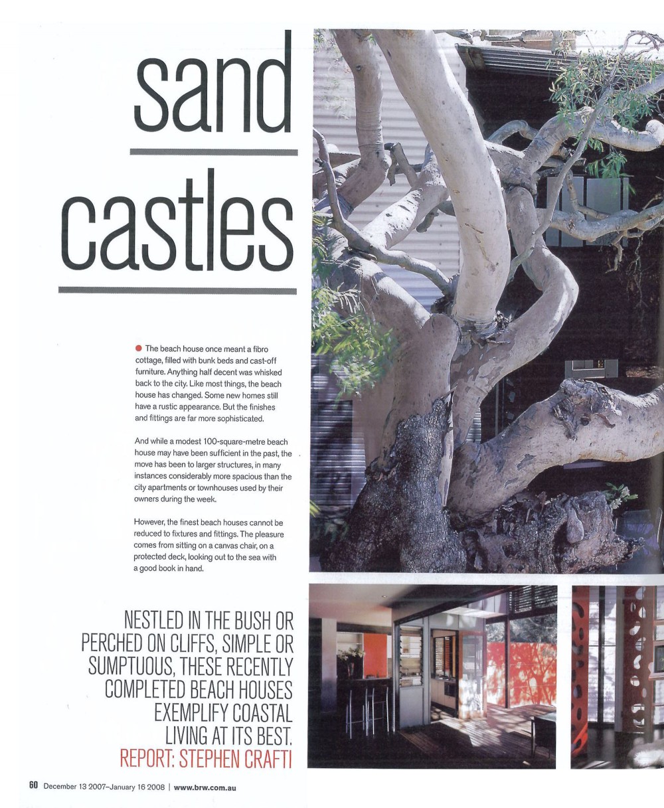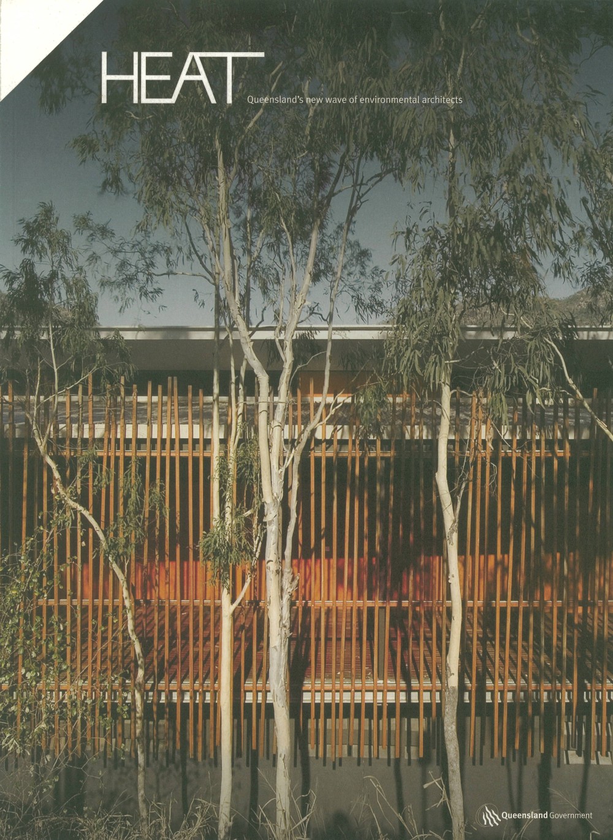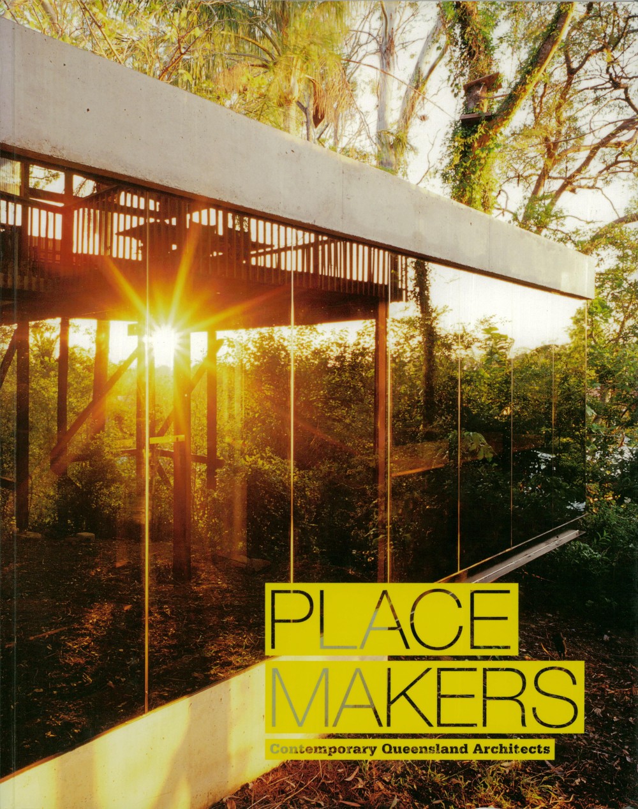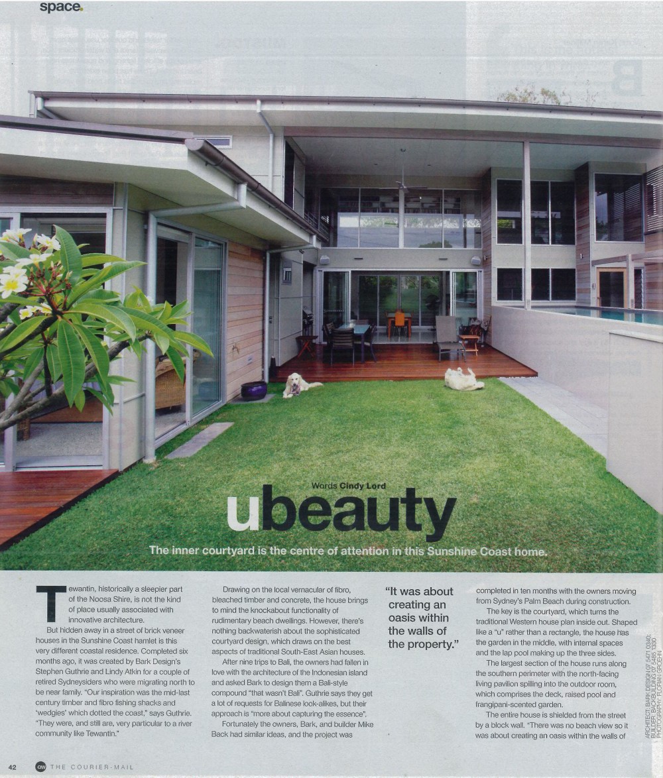- /
- /
- /
- /
This is our Journal – a live feed of Bark’s studio culture and all the latest news in our world. If you want to follow our studio through your networks, you can also find us on Instagram, Twitter and Facebook.
media
29.09.08
Like bark, our architecture is an environmental living, growing and changing skin or structure which offers protection whilst affording our clients a sensitive and inextricable link to the landscape that they inhabit.
media
25.08.08
This project consisted of the creation of a home, an architecture studio and an artist’s studio. A different volume was built for each, establishing a dialogue and constant dynamic between them thanks to the visual connection of shapes and material. Because of their arrangement and design, the three blocks are also intrinsically linked to the surrounding landscape and vegetation.
media
09.07.08
Included in the Belle / AAA Sunshine Coast tour was this sunshine coast house perched atop a hinterland ridge behind Noosa.
news
24.05.08
Bark included in Place Makers: Contemporary Qld Architects, the largest exhibition of contemporary architects ever staged in an Australian Art Musuem.
media
15.04.08
Business Review Weekly, Rich Summer Flagship Edition explored the design concept of sandcastles and tree houses. Marcus Beach House situated 250 metres from the beach is a private oasis, with a 100 year old Moreton Bay Ash, as a centrepiece.
media
27.02.08
Bark featured in Heat, a publication issued by the Queensland Government, introducing Queensland’s vast wealth of environmentally responsive and responsible architecture talent. Projects included Hervey Bay House and Tinbeerwah House & Studio.
media
25.01.08
An elevated steel and glass pavilion in the Noosa Hinterland, Bark Studio House was conceived as an inspiring domestic space and, in its semi-rural location, a successful alternative to the urban studio for Bark Design Architectural practice.
media
12.01.08
The inner courtyard is the centre of attention in this Sunshine Coast home. Drawing on the local vernacular of fibro, bleached timber and concrete, the house has a garden in the middle, with internal spaces and a lap pool making up the three sides.
